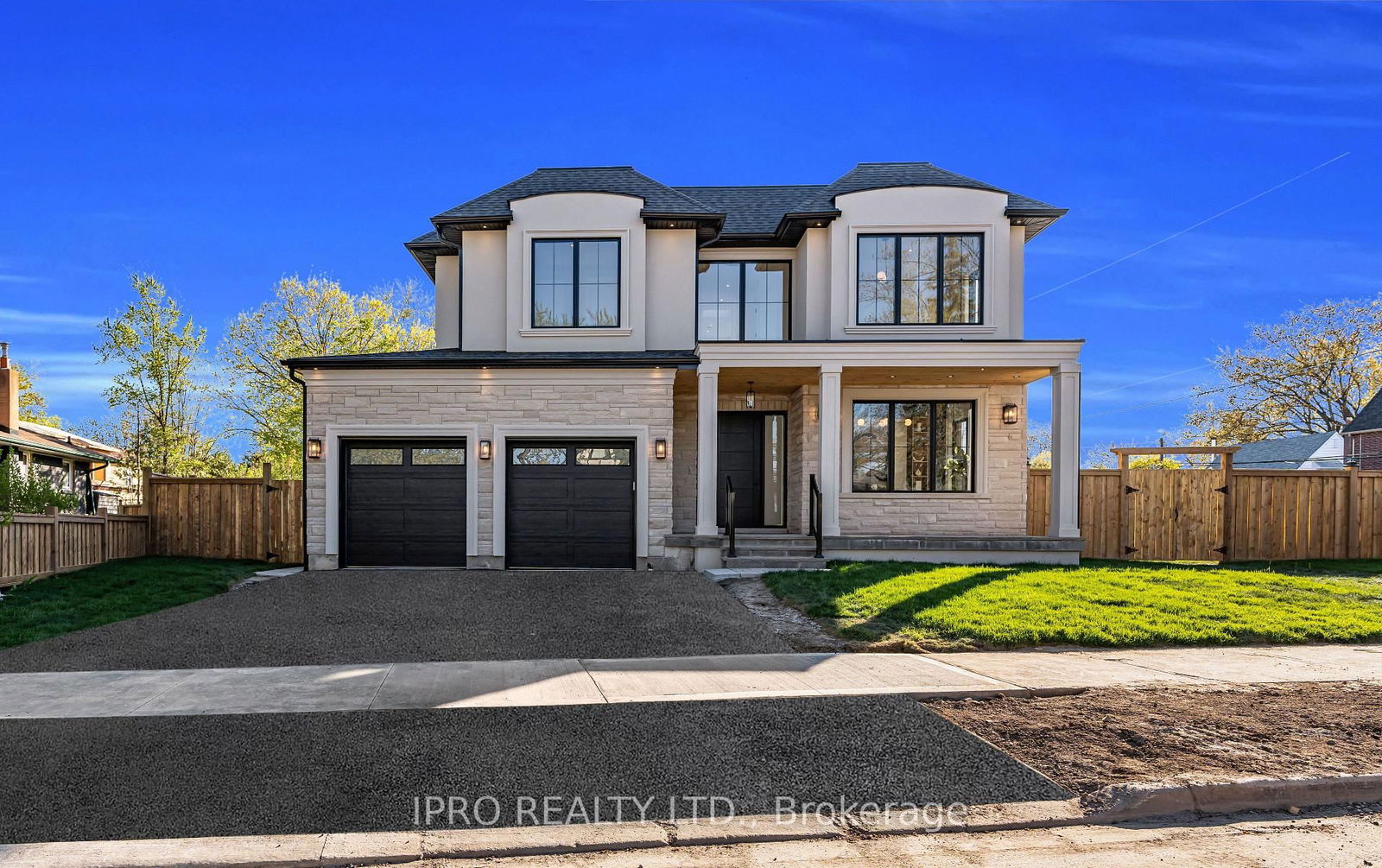Overview
-
Property Type
Detached, 2-Storey
-
Bedrooms
4 + 1
-
Bathrooms
6
-
Basement
Finished + Full
-
Kitchen
1
-
Total Parking
6 (2 Attached Garage)
-
Lot Size
70.14x110.16 (Feet)
-
Taxes
$13,062.00 (2025)
-
Type
Freehold
Property Description
Property description for 370 Christina Drive, Oakville
Property History
Property history for 370 Christina Drive, Oakville
This property has been sold 2 times before. Create your free account to explore sold prices, detailed property history, and more insider data.
Schools
Create your free account to explore schools near 370 Christina Drive, Oakville.
Neighbourhood Amenities & Points of Interest
Find amenities near 370 Christina Drive, Oakville
There are no amenities available for this property at the moment.
Mortgage Calculator
This data is for informational purposes only.
|
Mortgage Payment per month |
|
|
Principal Amount |
Interest |
|
Total Payable |
Amortization |
Closing Cost Calculator
This data is for informational purposes only.
* A down payment of less than 20% is permitted only for first-time home buyers purchasing their principal residence. The minimum down payment required is 5% for the portion of the purchase price up to $500,000, and 10% for the portion between $500,000 and $1,500,000. For properties priced over $1,500,000, a minimum down payment of 20% is required.






























































